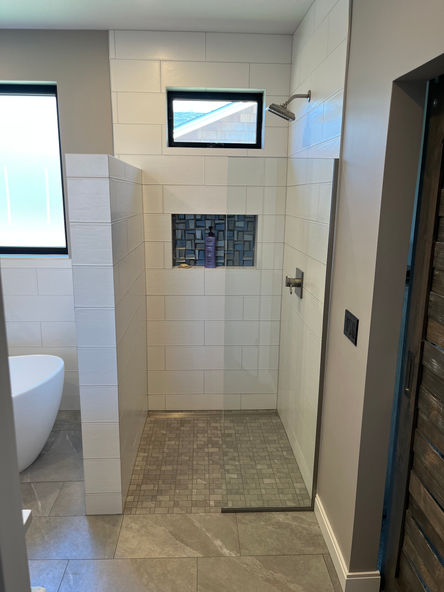The Young Project
Our services for The Young Project included:
-
Foyer design: Expertly designed foyer with clerestory windows, French doors, book shelfs, and floor tile for a stunning entryway.
-
Custom Fireplace: Customer selected design was re-created for a completely unique look. Locally selected Gearhart river rock, to match craftsman Pier columns at entry.
-
Heated Kitchen Flooring: Installed a luxurious slate over heated floor perfectly level with hardwood floors, for comfort and style.
-
Bathroom Window: Enhanced the bathroom with a well-placed window, blending functionality with design. Along with heated mosaic flooring.













The Spear Project
Our contributions to The Spear Project included:
-
Exterior Stone Design: Artfully crafted exterior stonework to enhance the home's curb appeal.
-
Indoor-Outdoor Fireplace: Seamlessly designed for dual spaces, complete with a custom-finished mantle and precision mitered corners.
-
Kitchen and Loft: kitchen design complemented by a modern loft, featuring custom-designed steel floating stairs and handmade lighting fixtures.
-
Custom Barn Doors: Unique, hand-crafted barn doors tailored to the home's aesthetic.
-
Walnut Cabinets: Sleek flat-finish walnut cabinetry, blending functionality with refined style.
-
Master Bathroom: A luxurious retreat with heated flooring, a sauna, a floating vanity, and in-wall mirrors for a modern, spacious feel.

























McDonald Project
For the McDonald Project, we provided the following services:
-
Shed Dormer Addition: Added a functional and stylish shed dormer above the garage to expand the bonus room.
-
Bathroom Remodel: Installed two showers connected by a shared bathroom for a seamless layout.
-
Custom Vanities and Cubbies: Crafted clear fir vanities paired with custom-made fir cubbies, offering personalized storage for each room.
-
Shower Design: Opted for a clean, modern look with a white base and a striking teak drain cover for added warmth and character.





ADU Guest House
We designed and built a 600 sq. ft. mother-in-law unit that balances style and efficiency, featuring:
-
Breakfast Nook: A charming and cozy space, perfect for casual meals or morning coffee.
-
Compact Kitchen: Thoughtfully designed with tiled floors and lofted ceilings to create an airy, open feel while maximizing functionality.
-
Tiled Shower: A compact yet luxurious shower with elegant tilework, seamlessly integrating into the bathroom design.




Polo Project
The Polo Project focused on creating a warm and inviting atmosphere with custom features, including:
-
Foyer Design: Installed elegant herringbone tile flooring and added shiplap walls for a clean, timeless look.
-
Bathroom Floor: Designed and installed a beautifully tiled bathroom floor, blending functionality with style.
-
Fireplace Refresh: Updated the fireplace with a custom mantel, complemented by bespoke cabinets and shelving to enhance functionality and design.






Additional Creations
In addition to our featured projects, we’ve completed a variety of custom designs and installations that highlight our versatility and attention to detail. Explore the gallery below to see examples of our work, including:
-
Unique tile patterns and designs.
-
Handcrafted custom cabinetry.
-
Bathroom remodels with innovative layouts.
-
Creative outdoor living spaces.
Each project reflects our commitment to craftsmanship and tailored solutions that fit our clients' unique visions.















